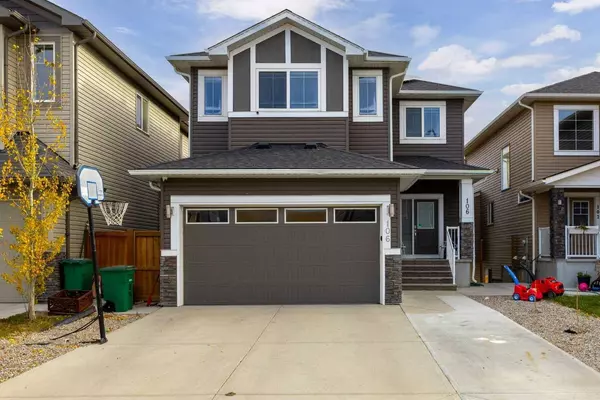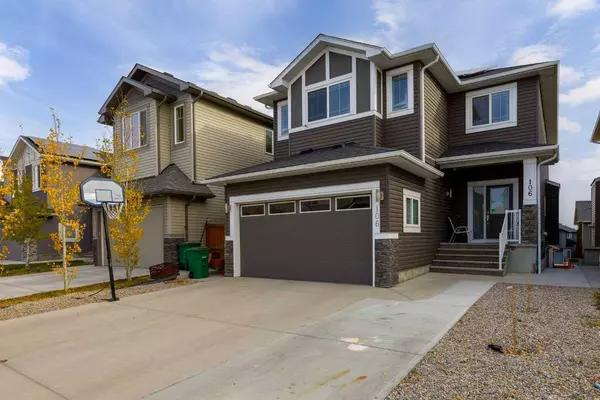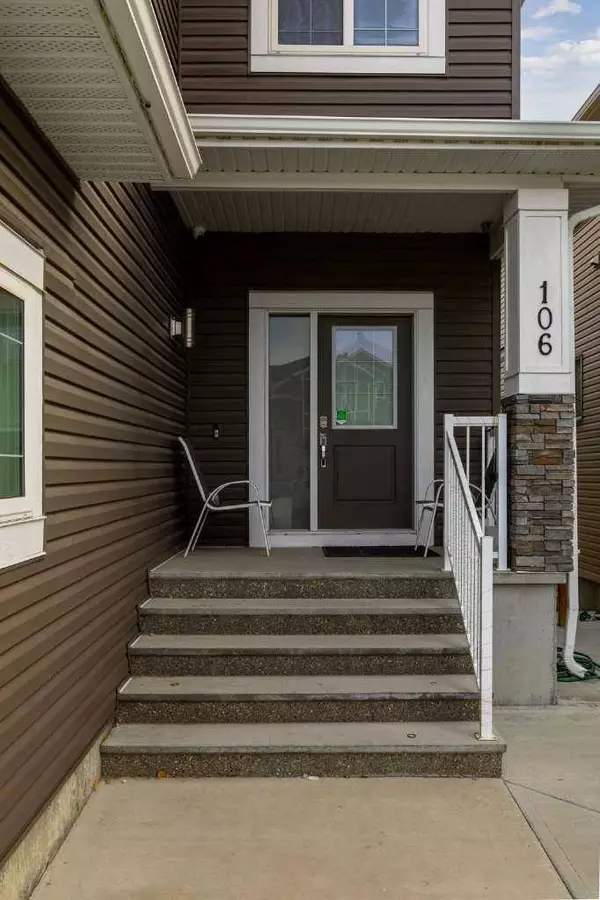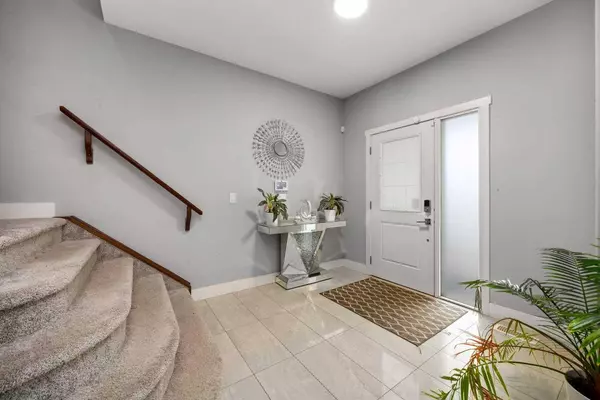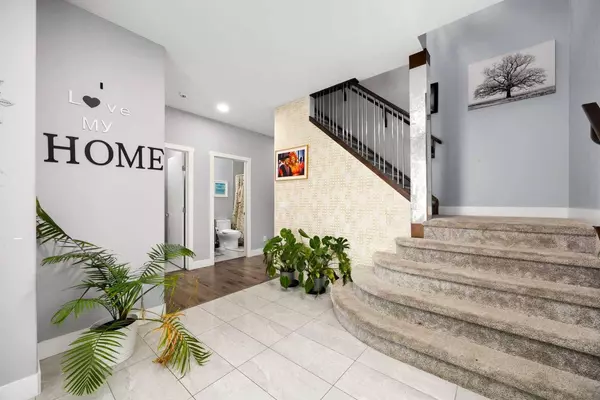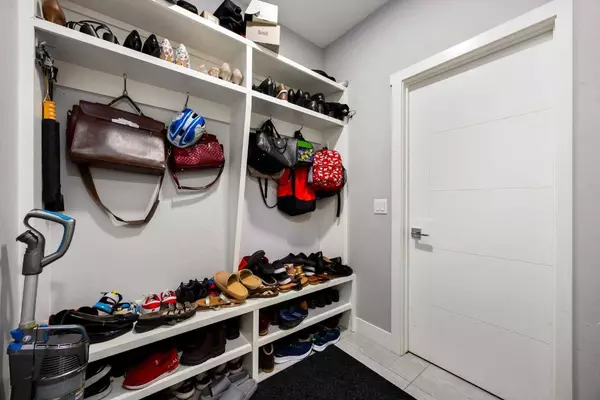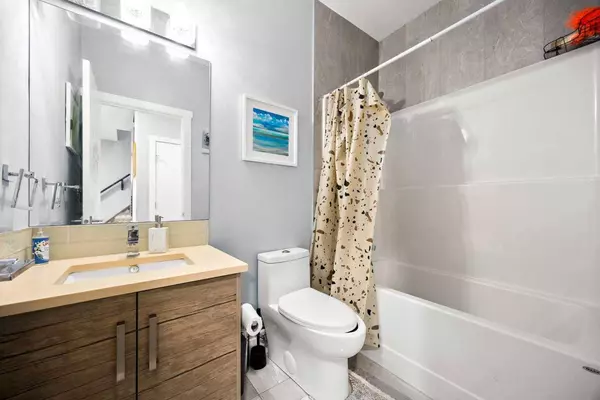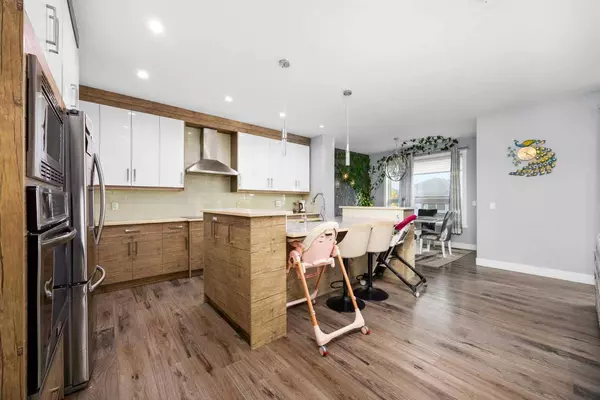
GALLERY
PROPERTY DETAIL
Key Details
Property Type Single Family Home
Sub Type Detached
Listing Status Active
Purchase Type For Sale
Square Footage 2, 517 sqft
Price per Sqft $337
Subdivision Baysprings
MLS Listing ID A2267686
Style 2 Storey
Bedrooms 6
Full Baths 5
Year Built 2018
Annual Tax Amount $5,597
Tax Year 2025
Lot Size 4,181 Sqft
Acres 0.1
Property Sub-Type Detached
Source Calgary
Location
State AB
County Airdrie
Zoning R1
Direction W
Rooms
Other Rooms 1
Basement Full
Building
Lot Description Rectangular Lot
Foundation Poured Concrete
Architectural Style 2 Storey
Level or Stories Two
Structure Type Concrete,Vinyl Siding,Wood Frame
Interior
Interior Features No Animal Home, Separate Entrance
Heating Forced Air
Cooling Central Air
Flooring Carpet, Hardwood, Tile
Fireplaces Number 1
Fireplaces Type Gas
Appliance Built-In Electric Range, Built-In Oven, Dishwasher, Dryer, Electric Range, Microwave, Range Hood, Refrigerator, Washer, Washer/Dryer Stacked, Window Coverings
Laundry In Basement, Upper Level
Exterior
Parking Features Double Garage Attached
Garage Spaces 2.0
Garage Description Double Garage Attached
Fence Fenced
Community Features Playground, Schools Nearby, Shopping Nearby, Sidewalks, Street Lights
Roof Type Asphalt Shingle
Porch Deck, Patio
Lot Frontage 36.5
Exposure W
Total Parking Spaces 4
Others
Restrictions None Known
Tax ID 103655290
Ownership Private
SIMILAR HOMES FOR SALE
Check for similar Single Family Homes at price around $849,900 in Airdrie,AB
CONTACT


